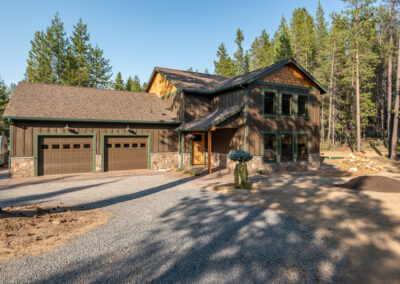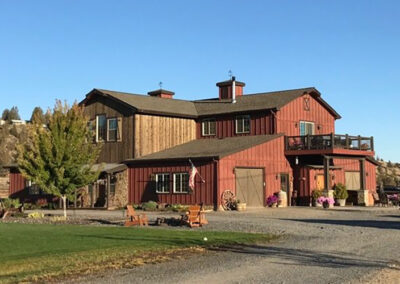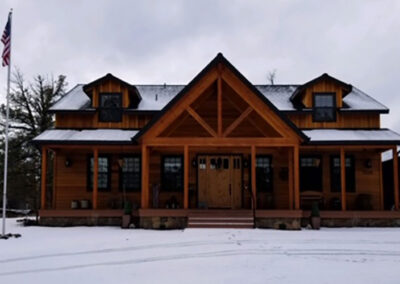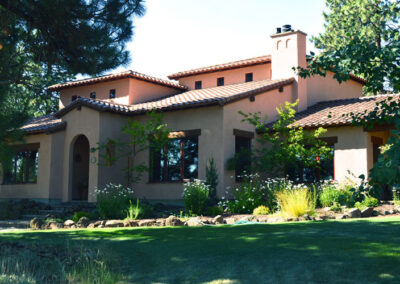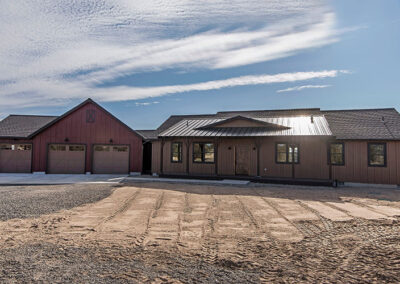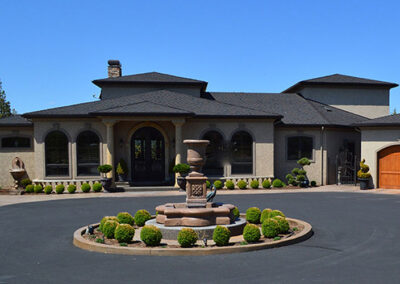Old West Barn
High ceilings, exquisite western finish, Texas longhorn light fixtures…. the vision complete.
About this Project
This Western style home was designed with multipurpose in mind. The downstairs level is complete with three separate car stall garages, a 24′ x 45′ shop, an office with bath, tack room and two horse stalls. Custom double “barndoors” enter into an entertainment area “saloon” where an elevator transports you to the second story “living” quarters. Living quarters include 3 bedrooms, 2 baths, an open kitchen, dining and living room with access to second story observation deck. High ceilings, exquisite western finish, Texas longhorn light fixtures…. the vision complete.



