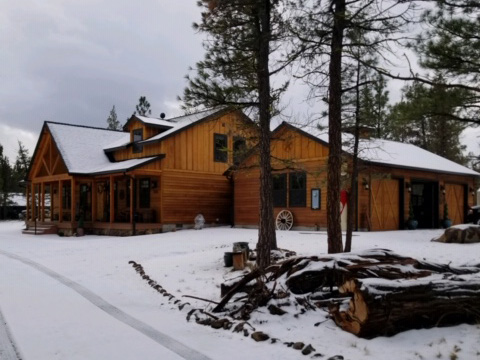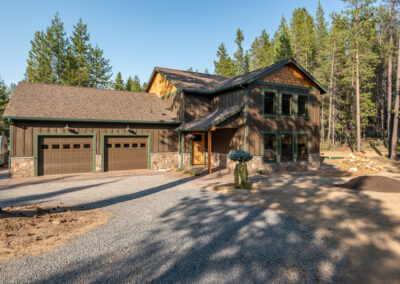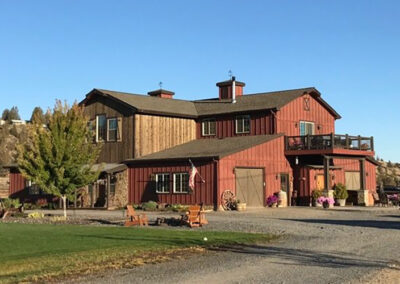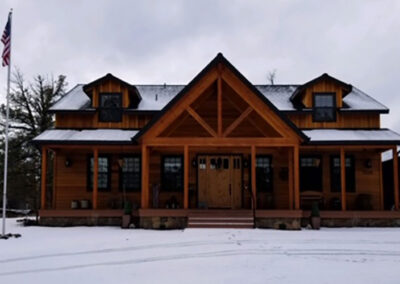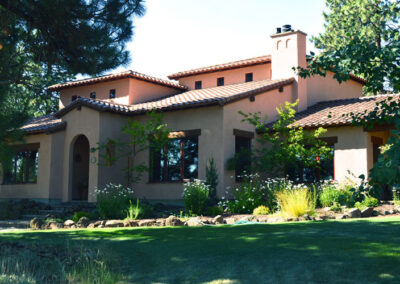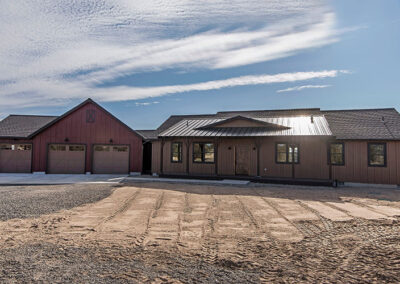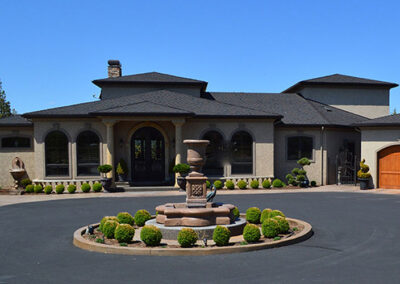Squaw Creek
This Timber Frame design of this custom is a natural blend to it’s surroundings, nestled in the forest of Squaw Creek Estates
About this Project
This Timber Frame design is a stunning example of craftsmanship, seamlessly blending into its natural surroundings in the serene forest of Squaw Creek Estates. Designed with both elegance and functionality in mind, this custom home showcases the artistry of a custom home builder in Sisters, Oregon, delivering timeless beauty and modern comfort.
Its inviting cabin-style touches—such as the towering rock fireplace, massive exposed beam details, and a second-story overlook—create a warm and welcoming retreat. The private dining room offers an intimate setting for family gatherings, while the open-concept layout ensures a perfect balance of coziness and space. A true rustic charmer, this home provides the ultimate vacation-like ambiance without ever having to leave
